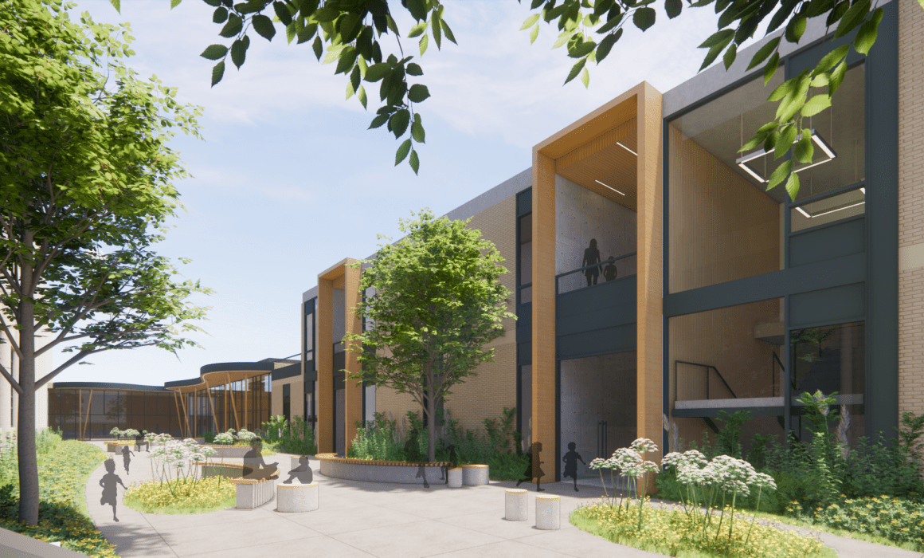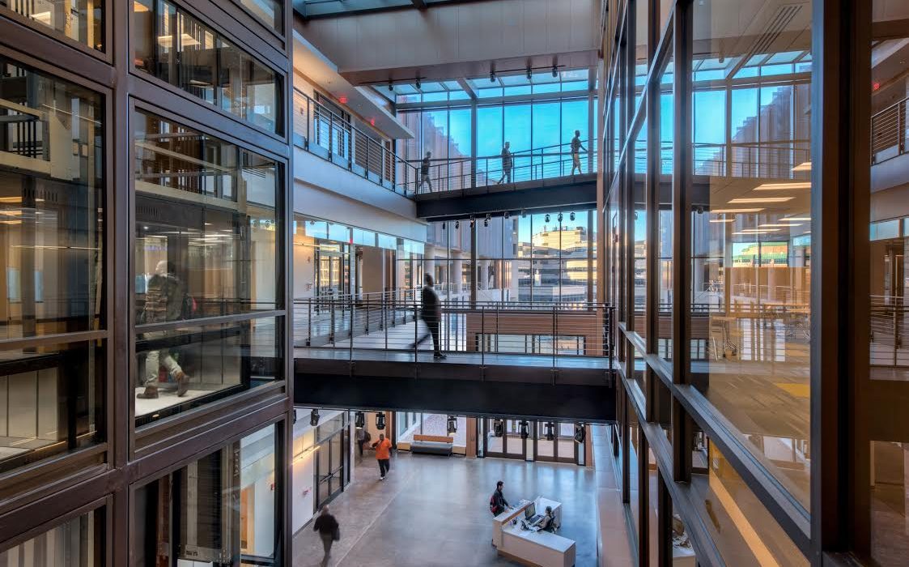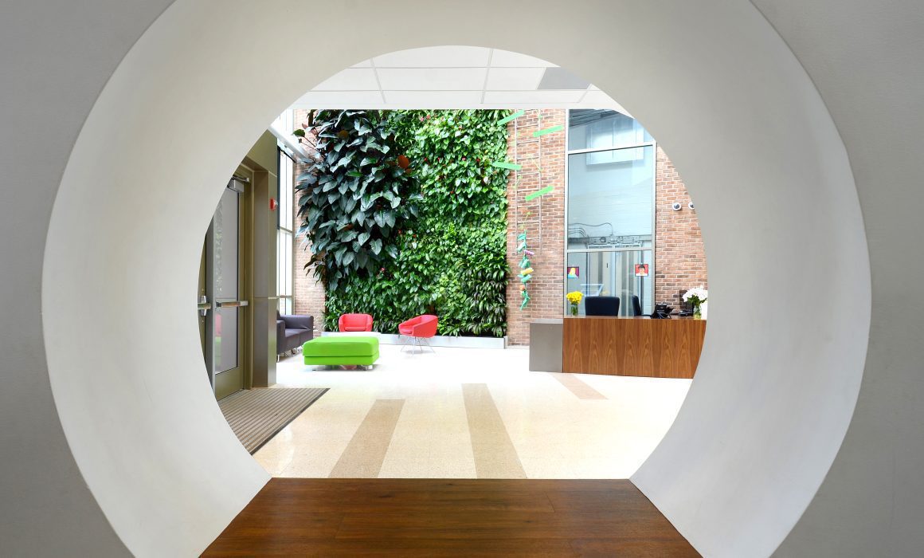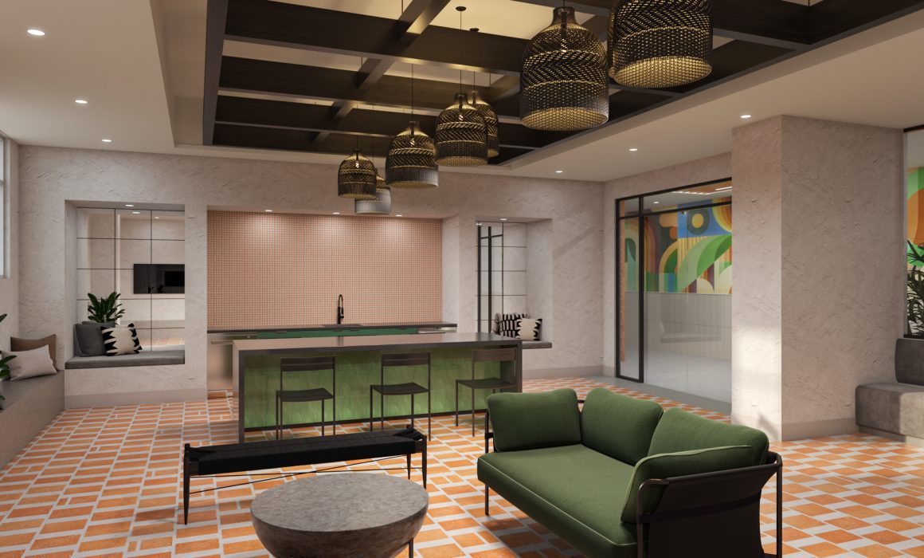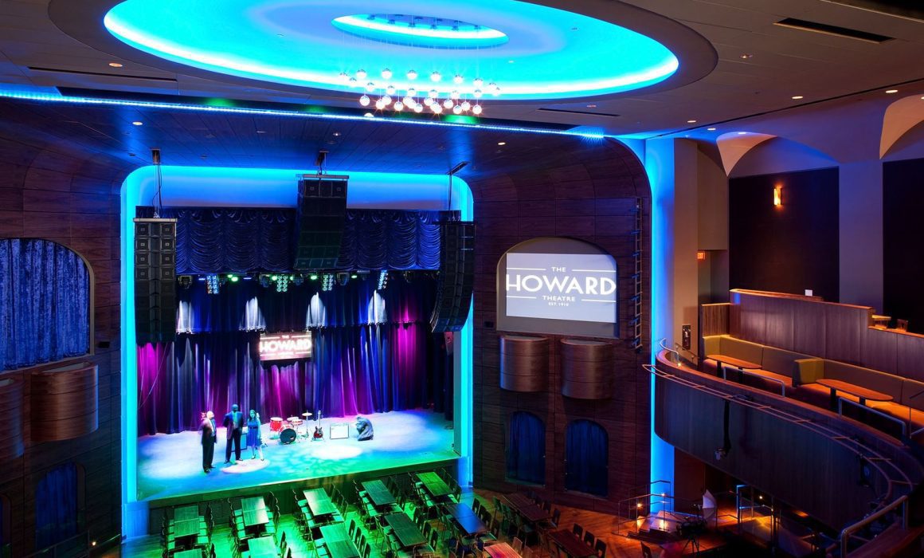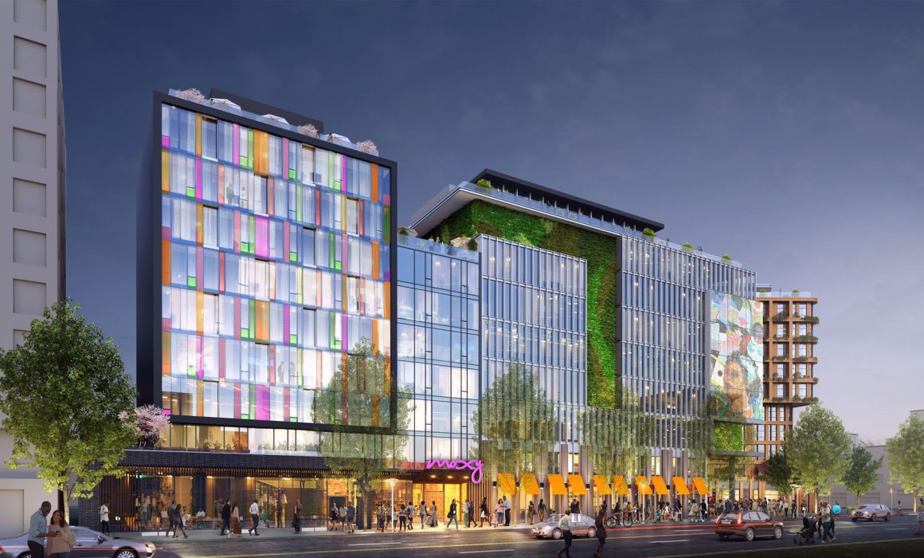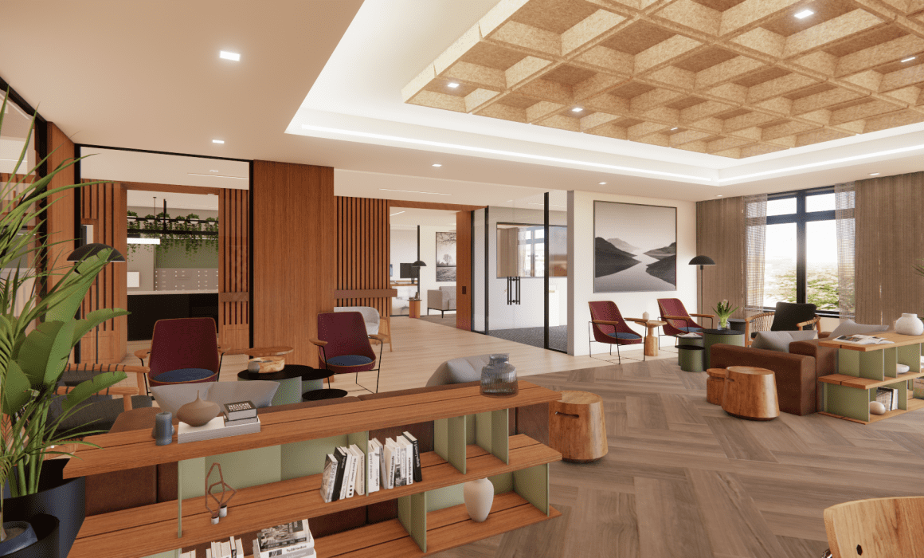University of the District of Columbia’s New Student Center
University of the District of Columbia’s
New Student Center
2016 I Completed
LOCATION
Washington, D.C.
Discipline
SECTOR
Project Type




Project Details
The University of the District of Columbia’s New Student Center is an 80,000-square-foot, $63 million project that serves as a vital gateway to the campus and a symbol of UDC’s modern vision. Completed in 2016, the Center fronts Connecticut Avenue and welcomes students and visitors into a vibrant public square anchored by a distinctive clock tower, signifying UDC’s renewed civic presence and urban engagement.
Designed as part of UDC’s Campus Master Plan, the Student Center embodies the integration of sustainability and urban revitalization, achieving LEED Platinum certification. As one of the first LEED Platinum student centers on the East Coast, the building highlights UDC’s commitment to environmental stewardship and community connection. Sustainable features include a rain garden, daylight-filled atria, bioretention systems for stormwater management, photovoltaic panels, and geothermal systems. A 20,000-square-foot green roof, used for urban agriculture, supports the university’s land-grant mission and includes a stormwater harvesting system with dual 500-gallon cisterns.
Inside, the Center houses a welcome center, ballroom, student government offices, lounges, and dining options, catering to residential and commuter students, faculty, and the broader community.
Realized by Paola Moya, Associate Architect at Marshall Moya Design, and CannonDesign as Architect of Record, the project has earned major accolades, including the National Organization of Minority Architects Design Excellence Award, ENR Mid-Atlantic Award of Merit in Higher Education, finalist recognition at the Urban Land Institute’s Real Estate Trends Awards, and the 2018 Best in Class Brick in Architecture Award, celebrating its design excellence and community impact.
Facts & Figures
Client
University of the District of Columbia
Size
80,000 SF
Status
Completed
Completion Year
2016
project cost
$63M
accreditations
LEED Platinum
Delivery Method
Design–Build
Construction type
1-A/Concrete
Mid-Rise
Awards
2018
Brick Industry Association | Brick in Architecture Award
2016
ENR Mid-Atlantic Award of Merit | Higher Education
2016
National Organization of Minority Architects (NOMA) | Professional Design Excellence Award
2016
Urban Land Institute (ULI) | Real Estate Trends Awards Finalist
Collaborators
General contractor
Forrester Construction
CIVIL
Delon Hampton & Associates, Inc.
MEP
SETTY & Associates
LANDSCAPE
Lee and Associates, Inc.
















