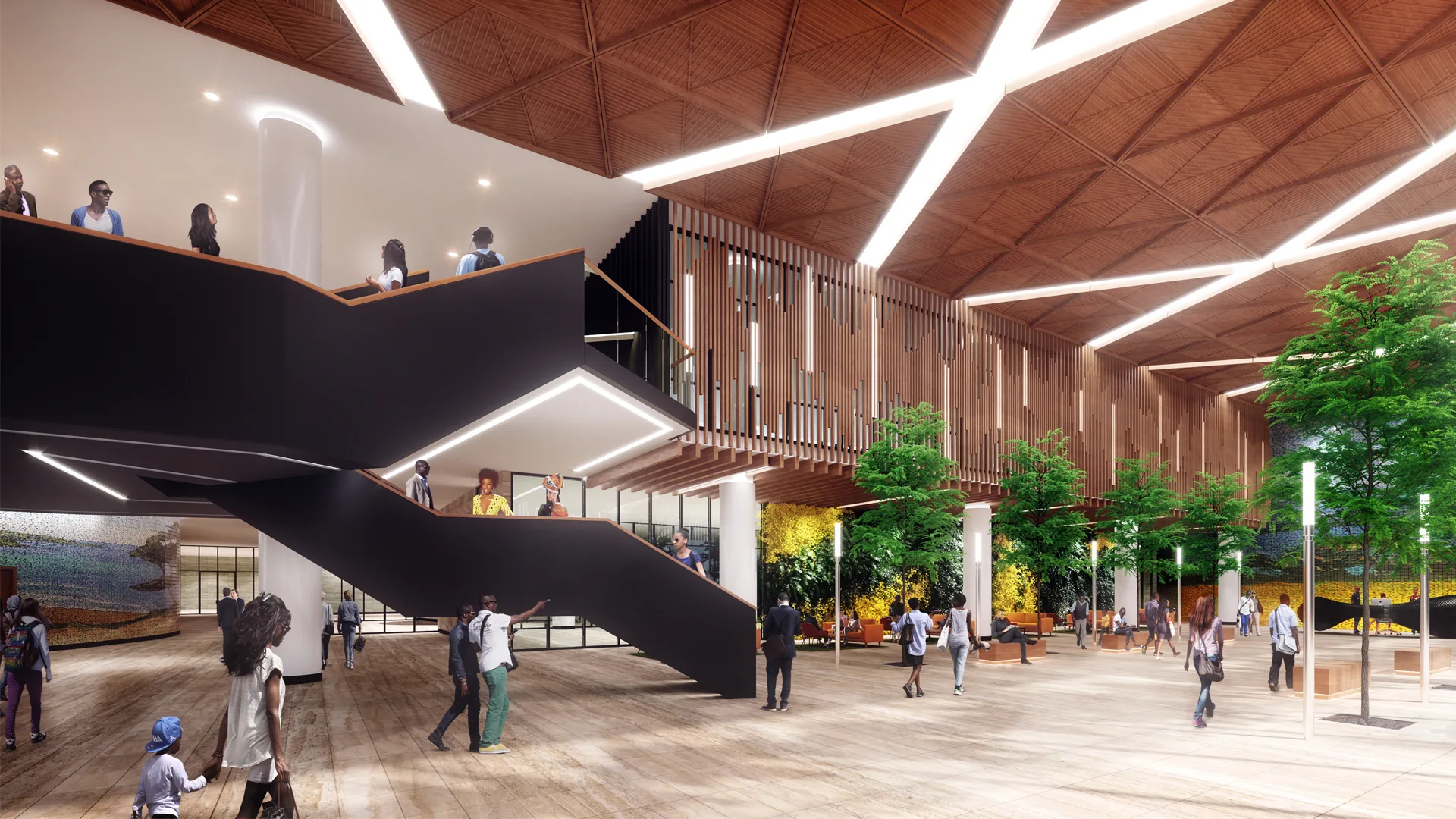The Bistro at Ocean + Collins
2024 I Completed
LOCATION
Cruise Ship
Discipline
Interior Architecture
SECTOR
Hospitality
Project Type
Cruise Ship Interiors

Main Dining Area_Dome 1_FINAL


Main Dining Area_Dome 3.1_FINAL

Main Dining Area_FINAL

Main Dining Room w_People

Signature Table_1_FINAL

Ocean View Dining Area_1_FINAL

Ocean View Dining w_People_FINAL

Ocean View Signature Table 1_FINAL
Project Details
The Bistro at Ocean + Collins is envisioned as a premium yet relaxed dining venue, offering guests an elevated culinary and social experience within the Ocean + Collins Beach Club Complex, home also to the pulse-quickening activity of Sunset Cay. Designed as both a destination and a retreat, the Bistro brings together sophisticated design, thoughtful programming, and an atmosphere that blends casual comfort with timeless elegance.
The interior design takes strong inspiration from Miami’s storied Art Deco heritage, weaving in subtle references to the golden age of ocean liner travel. A palette of clean, bright finishes provides a crisp backdrop, while gleaming brass accents and richly layered details echo the glamour of 1930s ocean liner interiors. To energize the space, bold abstract artworks in vivid colors punctuate the walls, creating moments of visual delight that balance the refined, nautical undertones.
Guests arriving at the Bistro are welcomed into a space filled with light and life. Expansive windows frame sweeping ocean vistas, ensuring that the sea is always part of the dining experience. Along this window line, dedicated seating allows diners to enjoy uninterrupted views, whether they are savoring a quiet meal for two or gathering with friends. The integration of a lush living green wall and thoughtfully placed live plants throughout the venue softens the geometry of the Art Deco detailing, infusing the restaurant with warmth, freshness, and a sense of connection to nature.
The Bistro offers a range of seating options to suit the diverse needs of its quest. Comfortable banquettes encourage leisurely dining, while flexible tables for two or four can be seamlessly combined to accommodate larger groups. At the center of the venue, a striking feature table for up to eight guests is crowned by an illuminated stained-glass dome—an eye-catching focal point that recalls the opulent skylights of historic ocean liners. Along the window line, a secondary feature table for six provides an equally special setting for intimate gatherings.
Facts & Figures
Client
Trammell Crow Company
Size
Total Area 257,290 SF
Office 223,200 SF
Retail 14,400 SF
Status
Completed
Completion Year
2023
project cost
$105M
accreditations
LEED Silver
Delivery Method
CMAR
Construction type
1-A Concrete
Mid-Rise















































